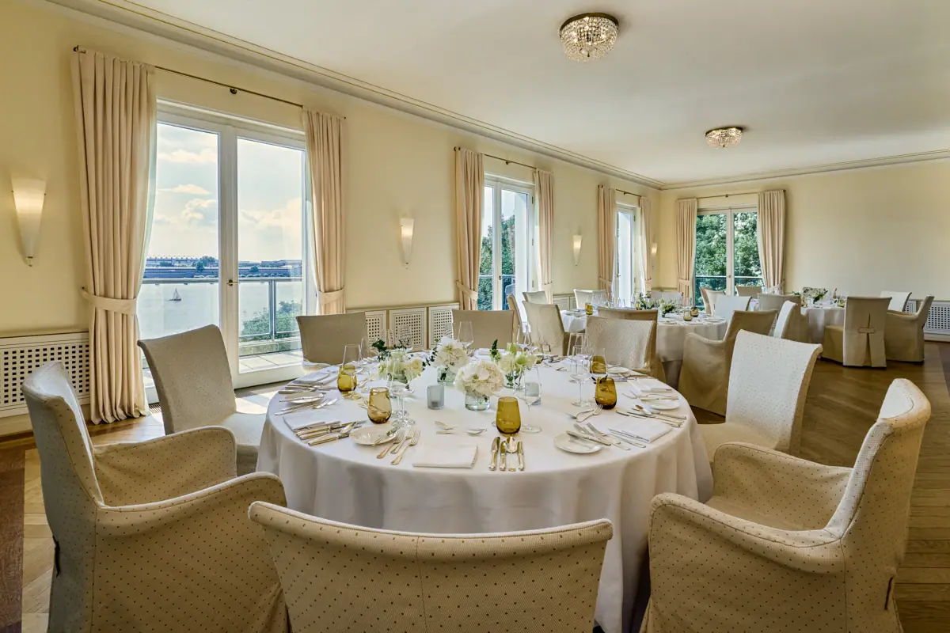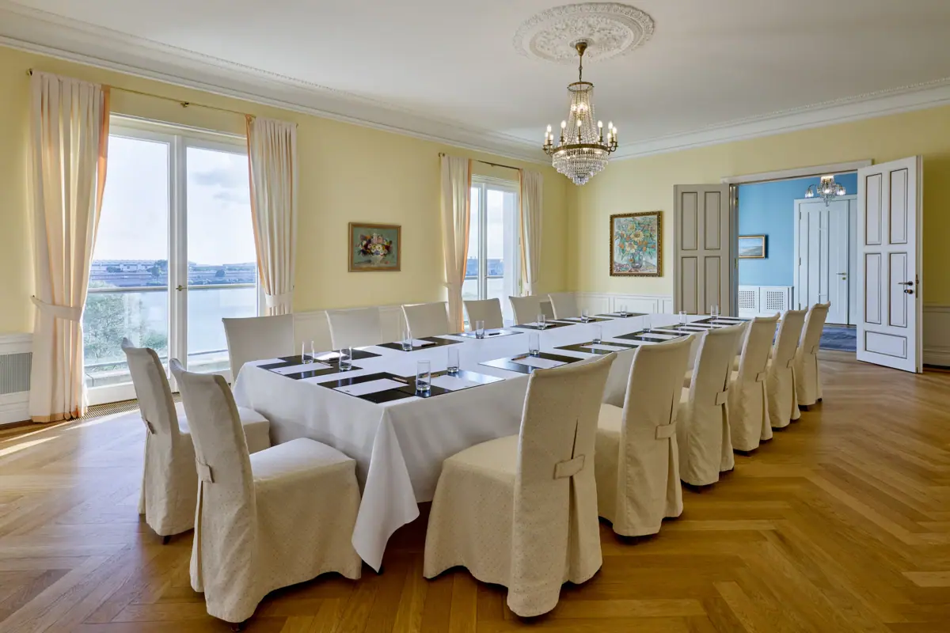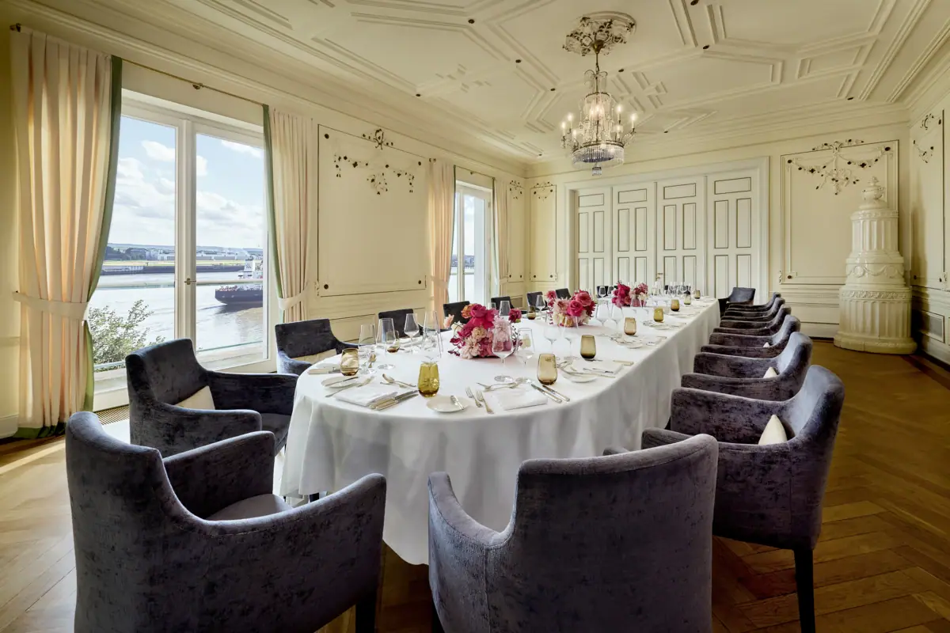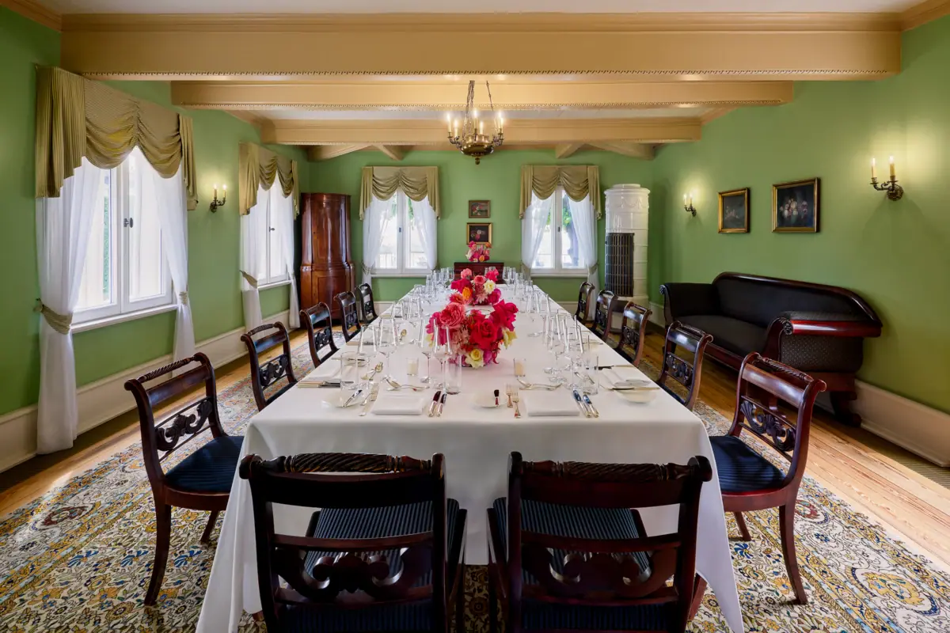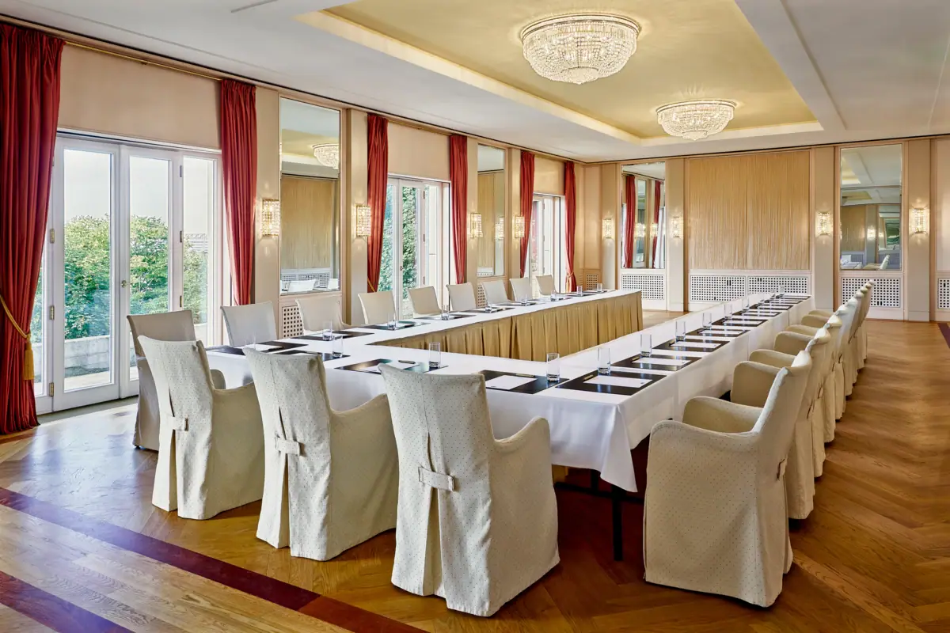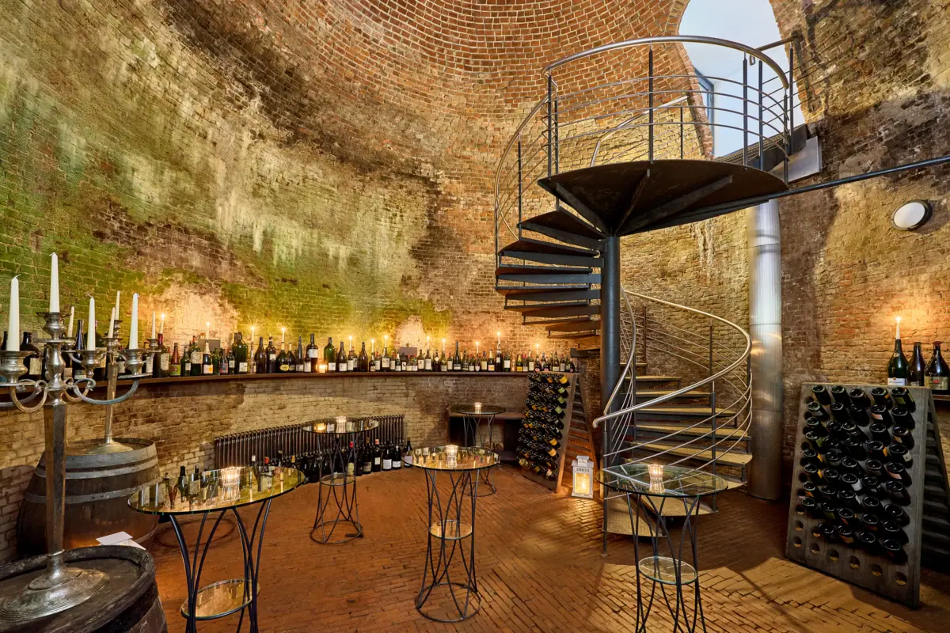Our event rooms
Whether delicate morning light over the Elbe or golden evening glow on the Lindenterrasse - at the Louis C. Jacob, every occasion shows itself from its most beautiful side. Our elegant function rooms offer the perfect setting for meetings with character: from concentrated discussions in small groups to glamorous celebrations with up to 80 guests.
Six light-flooded rooms with Hanseatic flair and stylish interiors are at your disposal - each with its own personality, atmosphere and attention to detail.
And if your event calls for something very special, you can of course also hire the entire building exclusively for your event.
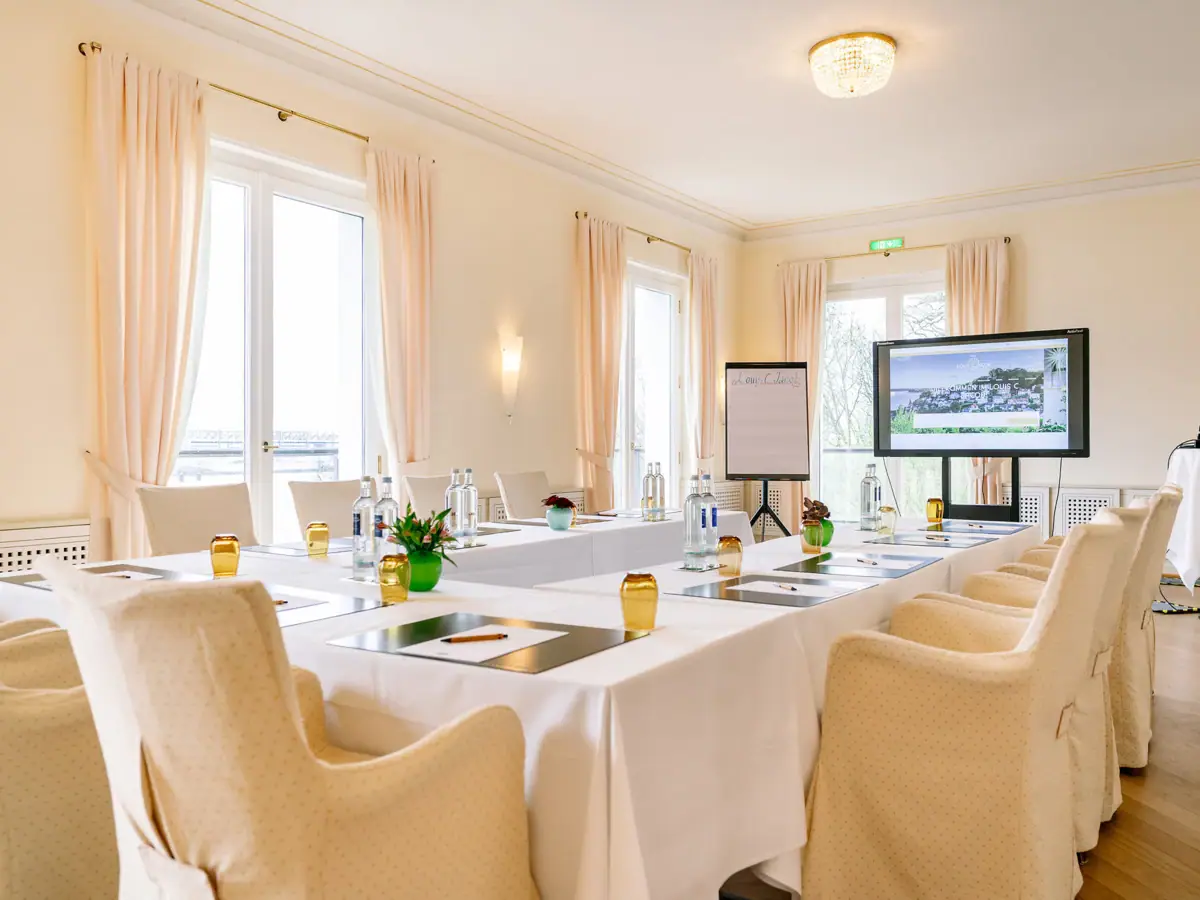
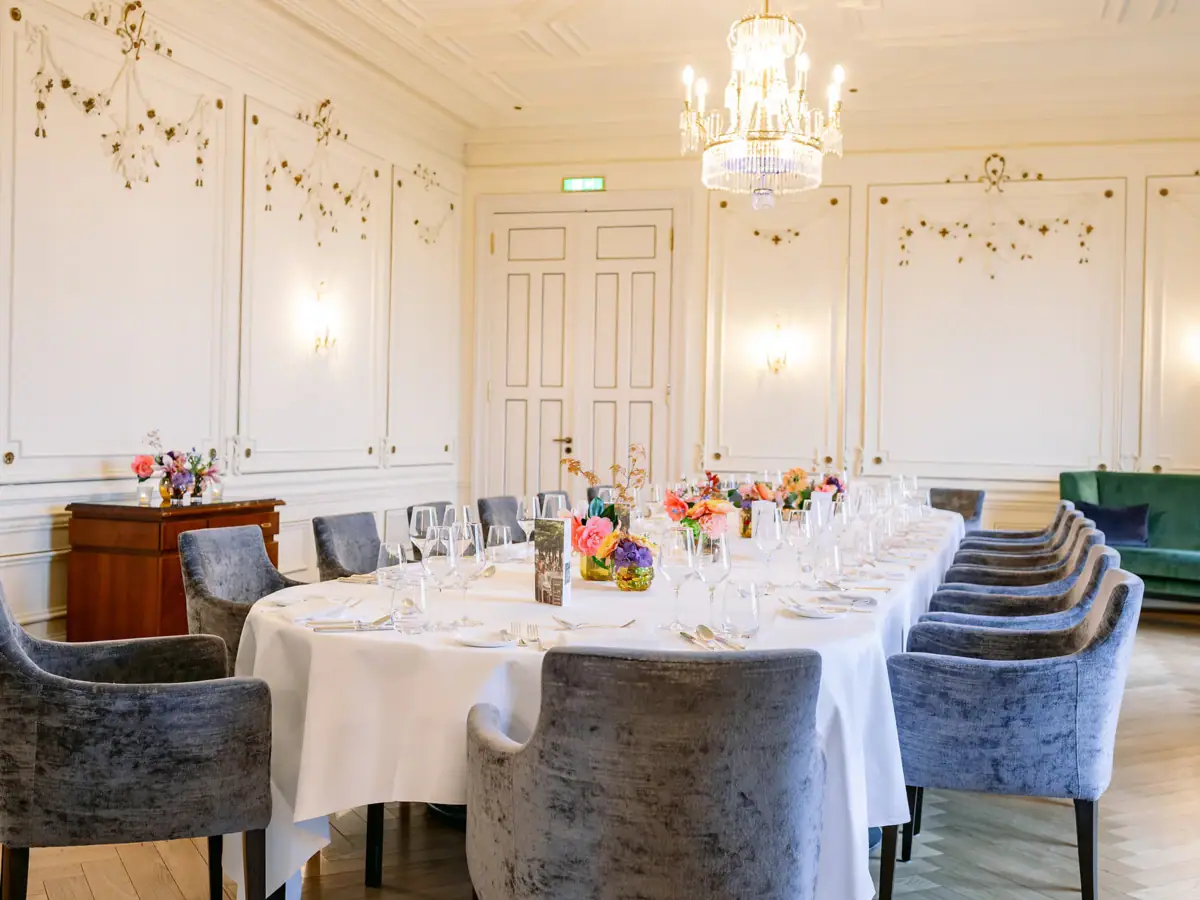
Landscape room
Flooded with light and with a view of the Elbe
With Nordic elegance and generous daylight, the landscape room at the Louis C. Jacob. The modern room radiates Hanseatic restraint and soothing warmth at the same time. A balcony in front offers a view of the Elbe and invites you to spend inspiring moments outdoors.
The 65 m² room can accommodate up to 32 people in style - ideal for private events or business meetings with a view.
Room dimensions: 11.80 m (length) × 5.50 m (width) x 3.50 m (height)
Garden room
Room with a view and character
With floral works of art on cream-colored walls and a touch of classic lightness, the garden room welcomes its guests. Large windows let in plenty of light and open up a magnificent view over the Elbe as far as the Alte Land.
The 56 m² room offers a stylish ambience for smaller parties of up to 30 people - ideal for special occasions in a personal atmosphere.
Room dimensions: 8.60 m (length) × 6.50 m (width) x 3.50 m (height)
French room
Classic, charming, flooded with light
Fine stucco work on the walls, understated elegance and a special lighting atmosphere give the French Room its classic feel. The 56 m² room offers space for up to 18 people.
Large windows allow daylight to flood in and open up a wonderful view of the Elbe - Hanseatic serenity included.
Room dimensions: 8.60 m (length) × 6.50 m (width) x 3.50 m (height)
Biedermeier room
Stylish, calm, timeless
With its classicist look and warm green tones, the Biedermeier room transports you to another era. Covering 45 m², it offers a cozy setting for smaller parties of up to 18 people.
A special highlight: direct access to the Lindenterrasse. Here, sunny breaks and invigorating views can be integrated into your event as a matter of course.
Room dimensions: 7.50 m (length) × 6.00 m (width) x 2.70 m (height)
Elbe Salon
Spacious, flexible & with terrace
With its 186 m², the Elbsalon is the largest event room at the Louis C. Jacob - a light-flooded setting for festive occasions, presentations or receptions with up to 80 guests. Thanks to the variable room layout , the salon can be divided into two equally sized areas if required.
A special plus: the adjoining terrace, which not only brings fresh Elbe air but also inspiring space to your event.
Room dimensions: 25.20 m (length) × 7.40 m (width) x 3.50 m (height)
Ice cellar
Historic, intimate, unique
At 36 m², the Eiskeller may be the smallest event room at Hotel Jacob, but it is also the most extraordinary.
A spiral staircase leads up to the historic room with its 6.5-meter-high ceiling. Ideal for receptions with up to 20 people in a very special ambience.
Room diameter: 6.80 m

